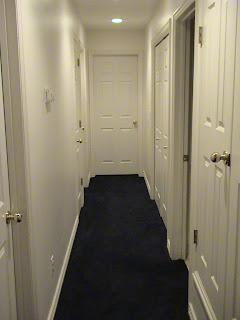Despite spending the morning in West Valley with Mike waiting for a new cable to be installed into his car, I made a lot of progress. Enough progress that I can actually post some pictures on here of our new place. In some areas, you might notice say, a messy counter or some unsightly boxes. Please just pretend like they aren't there. They won't be after this weekend, hopefully.
 This is the fireplace in our living room. We probably won't use it, but it is cool.
This is the fireplace in our living room. We probably won't use it, but it is cool. This is my kitchen. As you can see, I have to store some of my kitchen appliances on top of the cupboards. There really isn't a whole lot of storage here. Also, I can't really reach the top shelves of the cupboards. They are a lot taller than I am used to.
This is my kitchen. As you can see, I have to store some of my kitchen appliances on top of the cupboards. There really isn't a whole lot of storage here. Also, I can't really reach the top shelves of the cupboards. They are a lot taller than I am used to. Another view of the kitchen.
Another view of the kitchen. And another view of the kitchen. As I said before, pretend like the counters don't have tons of stuff on them!
And another view of the kitchen. As I said before, pretend like the counters don't have tons of stuff on them! This is the dining room. We don't have a table yet, but will hopefully be getting one soon. The boxes will be going into the small outdoor storage closet we have by our parking spot.
This is the dining room. We don't have a table yet, but will hopefully be getting one soon. The boxes will be going into the small outdoor storage closet we have by our parking spot. This is the top half of my tiny hallway linen closet/pantry.
This is the top half of my tiny hallway linen closet/pantry. This is the bottom half of the linen closet/pantry.
This is the bottom half of the linen closet/pantry. This is half of my laundry closet.
This is half of my laundry closet. And the other half of the laundry closet.
And the other half of the laundry closet. This is the corner of the living room. Thanks again to Lola for donating the couches! They are so comfy! We absoluetly love them!
This is the corner of the living room. Thanks again to Lola for donating the couches! They are so comfy! We absoluetly love them! This is bedroom #3/craft room/extra storage room.
This is bedroom #3/craft room/extra storage room. This is our "coat closet" in bedroom #3.
This is our "coat closet" in bedroom #3. This is the extra storage room part of Bedroom #3. Betcha didn't think I could get all that stuff in that tiny closet huh? It takes a lot of skill to achieve that look!
This is the extra storage room part of Bedroom #3. Betcha didn't think I could get all that stuff in that tiny closet huh? It takes a lot of skill to achieve that look! This is Bathroom #2. Marshy-marsh loves taking baths in the giant bathtub (even though he still has to sit in his toddler bathtub.)
This is Bathroom #2. Marshy-marsh loves taking baths in the giant bathtub (even though he still has to sit in his toddler bathtub.) This is the hallway from the living room. The door at the end of the hall is the Master Bedroom, and the door at the end of the hall on the left is Marshy-marsh's room. Mike and baby were both sleeping when I decided to take pictures, so I'll have to post those pics later.
This is the hallway from the living room. The door at the end of the hall is the Master Bedroom, and the door at the end of the hall on the left is Marshy-marsh's room. Mike and baby were both sleeping when I decided to take pictures, so I'll have to post those pics later.Anyway, this is our little condo/apartment. It's really nice, even though it is a little lacking in the storage area. Everything works, and it came with a washer/dryer, so I'm not going to complain too much. haha!
4 comments:
You're doing great getting settled in! Congratulations!
What a nice place. You are so lucky. It looks like new, too. Three bedrooms? Awesome.. Can't wait to be there. So happy that Marshy is doing good. He is so cute!! I bet he misses Sparky though. MUM
NICE!!!
Looks like a great place for you guys to be. That must be nice to have your own place to live in. Hope everything goes well with it. I totally recommend craigslist to get furniture from. We love it! I know we got our kitchen table and chairs from it. Great prices for nice stuff.
Post a Comment